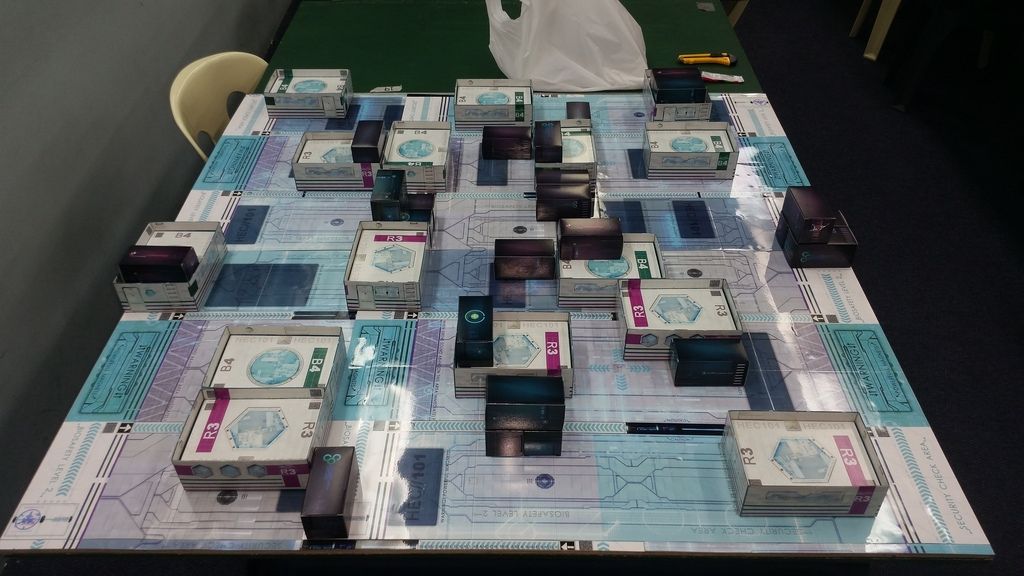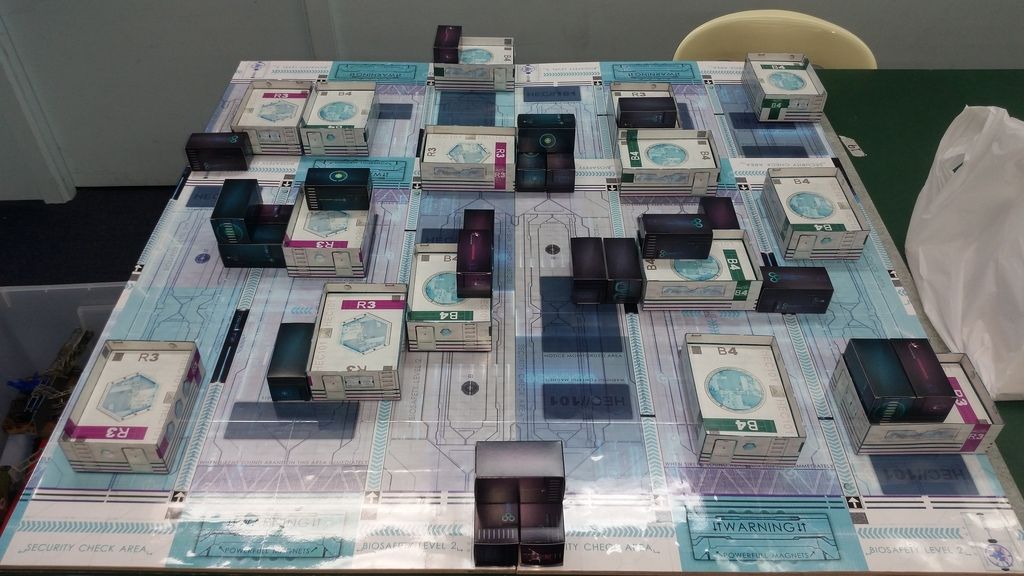“Neo Australis is a high security technology park located within a bio-dome on the planet Svalarheima.
The campus houses offices and research labs for some of the most advanced tech companies within the human sphere. The companies represented on site specialise in a wide array of technologies such as biomedical devices, advanced materials and weaponry.
Campus security is state of the art to ensure protection of intellectual property and prevent corporate espionage. The corporate security firm North Star Securities operates out of Neo Australis, ensuring their vested interest in its security as well as a prompt response to any incidents that may occur on site.
The architecture and landscaping of Neo Australis is a fusion of modern technology and nature. Offices and laboratories are surrounded by the unique atmosphere and vegetation of the Australian bush.
By establishing a presence in Neo Australis you are ensured that your business will have a location that is both secure and within proximity of potential clients and partners.
We hope that you will seriously consider Neo Australis as the location for your research branch.
Regards,
Neo Ausrtalis customer relations
-Marketing pitch presented to prospective clients by the Neo Australis Strata.”
G’day all,
I am starting this thread as a place to collate the work I will be doing on my shiny new infinity table. The idea behind the concept is basically to take a mirrors edge like aesthetic and merge it with the kind that ingrained nature kind of look you get in some science fiction work and modern architecture.
Here is where the table is at to start, pretty basic and cheap starting point but I will be adding to it as I go, the first step after this one is to construct an ITS mission room. The idea I have for this is an “Internal park” rather than a room in the traditional sense.
After the ITS mission room is complete I will then be working on a number of road sections that can be placed on the map in a number of different ways, then I will be building new buildings and internal structures so that models can start getting inside for their battles.
The idea is to eventually start to phase out the carboard and such over time.
Please see some of the images of the current table set up.

BoLS Lounge : Wargames, Warhammer & Miniatures Forum
Results 1 to 5 of 5
Thread: Neo Australis
Threaded View
-
08-06-2015, 06:51 PM #1Chapter-Master

- Join Date
- Aug 2009
- Location
- Undertaking private security operations somewhere in the Human Sphere
- Posts
- 5,884
 Neo Australis
Morbid Angels:http://www.lounge.belloflostsouls.net/showthread.php?7100-Morbid-angel-WIP
Neo Australis
Morbid Angels:http://www.lounge.belloflostsouls.net/showthread.php?7100-Morbid-angel-WIP
I probably come across as a bit of an ***, don't worry I just cannot abide stupid.







 Reply With Quote
Reply With Quote